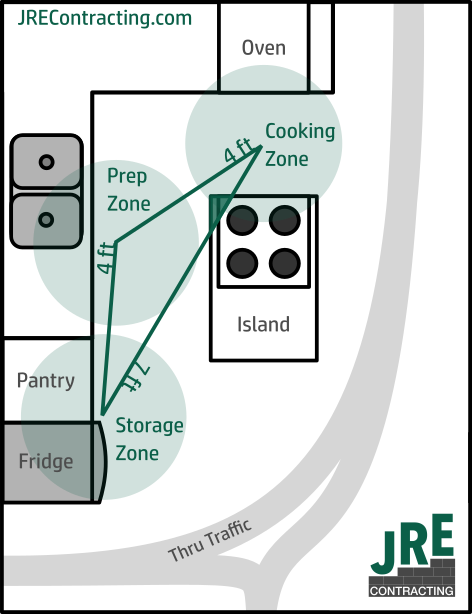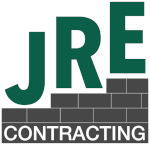About the Work Triangle

The Work Triangle has been a staple of kitchen design since it was developed in the late 1940’s at University of Illinois School of Architecture (according to wikipedia.org). It has persisted due to the functionality that it brings to the kitchen. You can see the original university publication via this pdf from the University of Illinois.
By following these guidelines, the Work Triangle will allow you to move freely through the kitchen.
The Work Triangle is composed of three zones and recommended distances between them.
The three zones are:
- The Cooking Zone includes the stove.
- The Prep Zone including the sink, cutting board, and other counter space.
- The Storage Zone includes the refrigerator and can also include the pantry.
The recommended distances are:
- Each leg of the triangle should be between 4ft and 9ft.
- The sum of all legs should be between 12ft and 26ft.
- Minimize any obstacles that intrude into the Work Triangle.
There should also be a path around the triangle for thru traffic in the kitchen. The cook should not have to work around kitchen traffic in an ideal Work Triangle.
When does the Work Triangle make the most sense?
The Work Triangle makes the most sense in kitchens that are larger than Galley kitchens and smaller than spacious open concept kitchens that are beyond the reach of the triangles legs.
If your kitchen is between these two sizes, then the Work Triangle is probably a good way to begin thinking about your kitchen’s possibilities.
